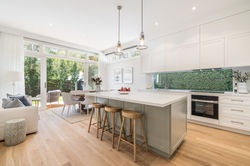OUR PROJECTS
NAREMBURN –Knockdown Rebuild
Located in the highly sought-after Lower North Shore suburb of Naremburn, this striking and architecturally unique home commands strong street presence. Engineered to appear as though it defies gravity, the design draws inspiration from Japanese architecture.
A standout feature is the use of Japanese mosaic tiles, which line the entire exterior of the second storey. Additional bespoke elements include architecturally designed spotted gum timber screens and custom 8mm steel-plated window hoods.
Designed by O'Keefe Architects, this home is a true showcase of innovation, craftsmanship, and bold architectural vision.
 |  |  |  |  |
|---|---|---|---|---|
 |  |  |  |  |
 |  |  |  |  |
 |  |  |  |  |
 |  |  |  |  |
 |  |  |  |  |
 |  |  |
CROWS NEST – Alteration & Addition
This beautifully designed alteration and addition project is located in the Lower North Shore suburb of Crows Nest. It thoughtfully blends heritage charm with contemporary design, celebrating both the old and the new.
Key features include a polished concrete topping slab with integrated hydronic heating, long clear-stained Western Red Cedar windows, and elegant Blackbutt timber flooring. The outdoor area showcases a stunning pool, surrounded by Valas marble tiles laid in a French pattern.
Designed by Castlepeake Architects, this home exemplifies refined craftsmanship and architectural sophistication.
 |  |  |  |  |
|---|---|---|---|---|
 |  |  |  |  |
 |  |  |  |  |
 |  |  |  |  |
 |  |  |  |  |
 |  |  |  |  |
 |  |  |  |  |
 |
MOSMAN – Alteration & Addition
Originally a classic suburban bungalow in Sydney’s Lower North Shore, this home has been transformed into a stunning modern residence that thoughtfully honours its heritage roots.
The interior features beautiful American Oak flooring, raised ceilings, marble splashbacks, and granite benchtops. An open-plan layout creates a seamless transition between indoor and outdoor living spaces, enhancing both functionality and flow.
This exceptional home was proudly featured in House & Garden.
 |  |  |  |  |
|---|---|---|---|---|
 |  |  |  |  |
 |  |  |  |  |
 |  |  |  |  |
 |  |  |  |  |
 |  |  |  |  |
 |  |  |  |  |
 |  |  |  |  |
 |  |  |  |  |
 |
CAMMERAY – Alteration & Addition
Located in the picturesque suburb of Cammeray, this Federation-style semi was transformed into a stunning Hamptons-inspired residence. Designed with entertaining in mind, the renovation features a spacious open-plan layout and a large kitchen with a stone island benchtop.
Standout elements include dark herringbone timber flooring, a marble veranda, an outdoor kitchen, and soaring cathedral ceilings. The beautifully landscaped outdoor area is framed by multi-paned bi-fold doors, creating a seamless connection between indoor and outdoor living.
 |  |  |  |  |
|---|---|---|---|---|
 |  |  |  |  |
 |  |
LILYFIELD – Alteration & Addition
For this special project, Learmont Constructions ventured beyond the Lower North Shore to the leafy suburb of Lilyfield in Sydney’s Inner West. This luxurious family home is a remarkable blend of Edwardian elegance and modern design.
The residence features contemporary finishes throughout the expansive open-plan kitchen and walk-in pantry, while preserving its heritage charm with stunning stained glass windows, an open fireplace, and detailed ceiling rose. The timber craftsmanship is a standout, highlighted by a beautifully wrapped staircase, custom timber windows, and hardwood parquetry flooring.
 |  |  |  |  |
|---|---|---|---|---|
 |  |  |  |  |
 |  |  |  |  |
 |  |  |  |  |
 |  |  |
NEUTRAL BAY – Alteration & Addition
This project involved the simultaneous renovation of two semi-detached Federation homes in the sought-after suburb of Neutral Bay. Each residence was thoughtfully transformed to balance heritage charm with modern functionality.
Designed for entertaining, the open-plan layout features expansive floor-to-ceiling glass doors that open onto a beautifully crafted Blackbutt timber deck. Inside, the homes showcase American Oak flooring, Calacatta Caesarstone benchtops in the kitchen, and elegant stained glass windows—blending timeless character with contemporary luxury.
 |  |  |  |  |
|---|---|---|---|---|
 |  |  |  |  |
 |  |  |  |  |
 |  |  |  |  |
ARTARMON – Alteration & Addition
Located in the residential suburb of Artarmon on Sydney’s Lower North Shore, this project transformed a traditional bungalow into a stunning pavilion-style home. The design features beautiful American Oak flooring and expansive glass corner doors that flood the interior with natural light.
The seamless blend of indoor and outdoor living makes this home a perfect choice for relaxed, modern lifestyles.
Designed by Sanctum Design, the project showcases thoughtful architecture and refined finishes throughout.
 |  |  |  |  |
|---|---|---|---|---|
 |  |  |  |  |
 |  |  |
CREMORNE – Knockdown & Rebuild
This project involved the construction of a separate two-storey, four-bedroom residence in the prestigious suburb of Cremorne. Built with double brick construction, the home features a concrete slab on the ground floor and a suspended concrete slab on the upper level.
Due to heritage constraints, the front façade was designed to reflect the character of an early 1900s bungalow, in keeping with the surrounding conservation area. In contrast, the rear of the home showcases a bold, modern architectural design, creating a striking balance between tradition and innovation.
Designed by Contemporary Architecture, this project exemplifies thoughtful planning and expert execution.
 |  |  |  |  |
|---|---|---|---|---|
 |  |  |  |  |
 |  |  |  |  |
 |  |  |  |  |
 |  |  |  |  |
 |  |  |  |  |
 |  |  |  |  |
 |  |  |  |  |
 |  |  |  |  |
 |  |  |  |  |
 |  |  |  |  |